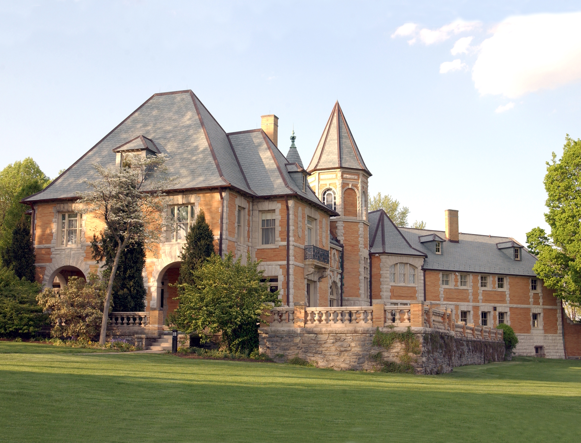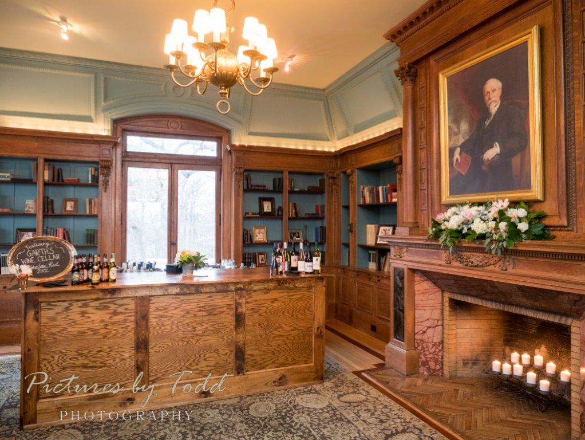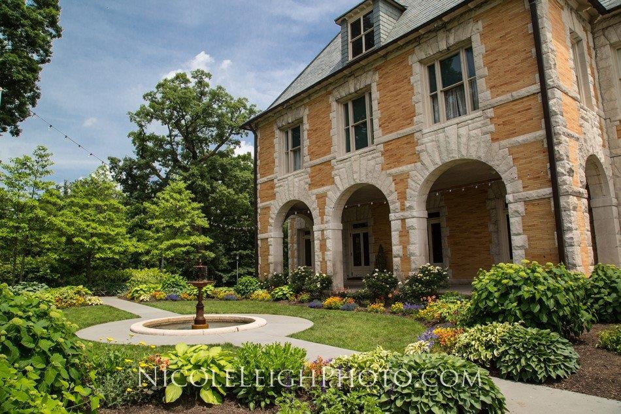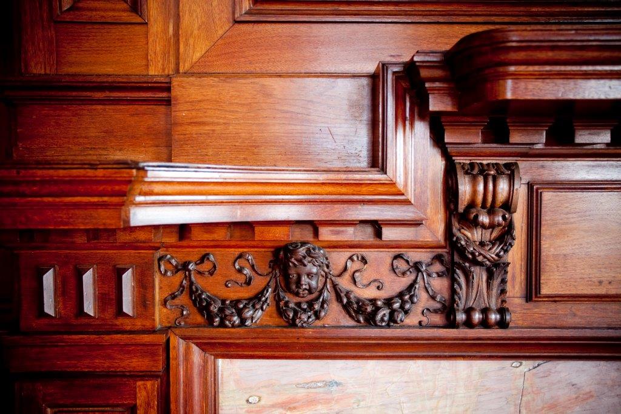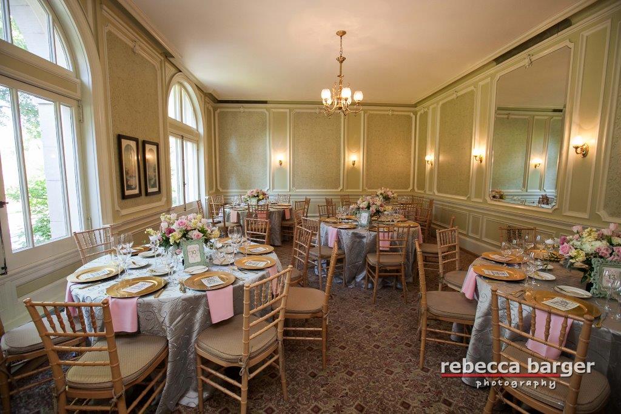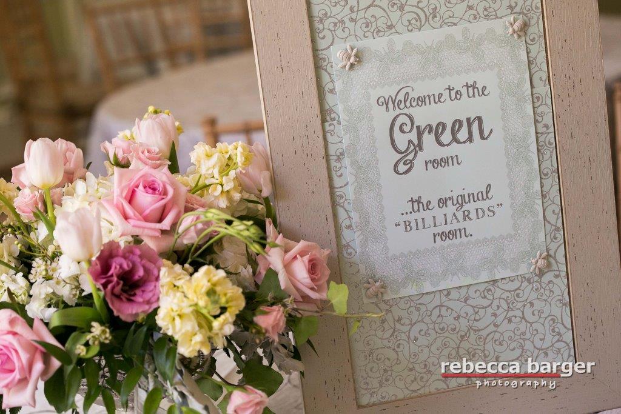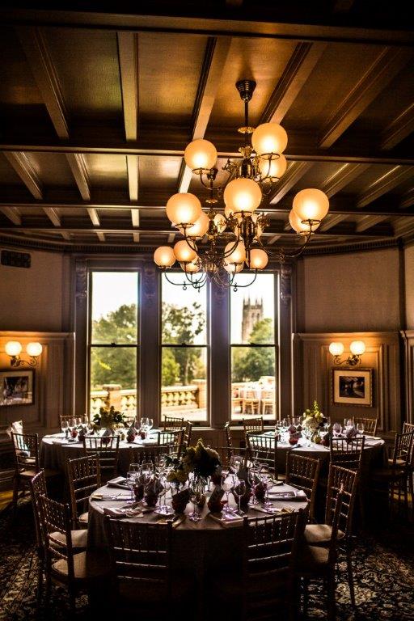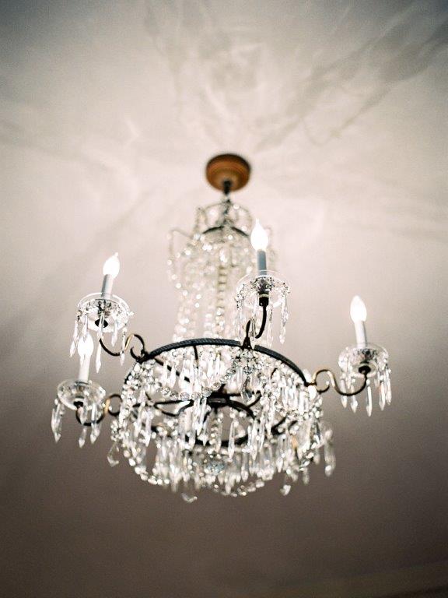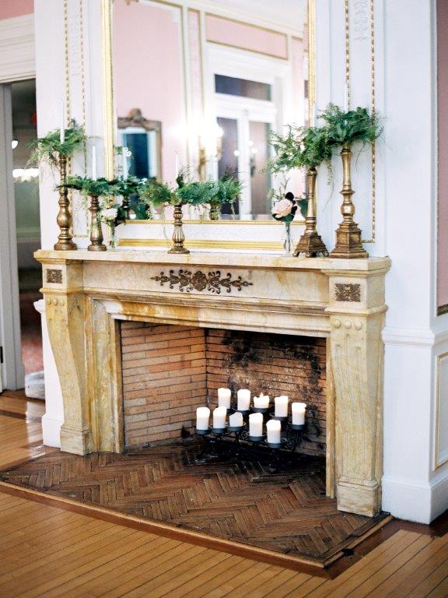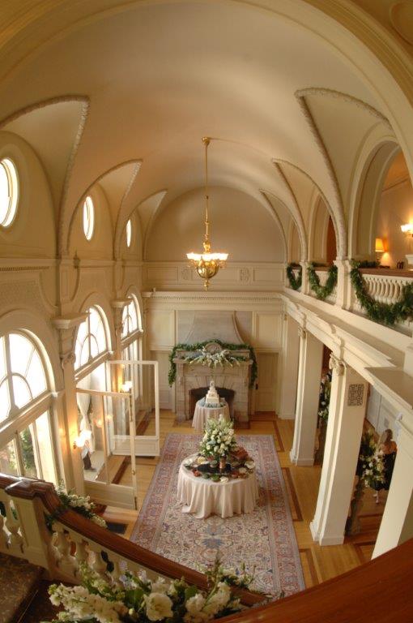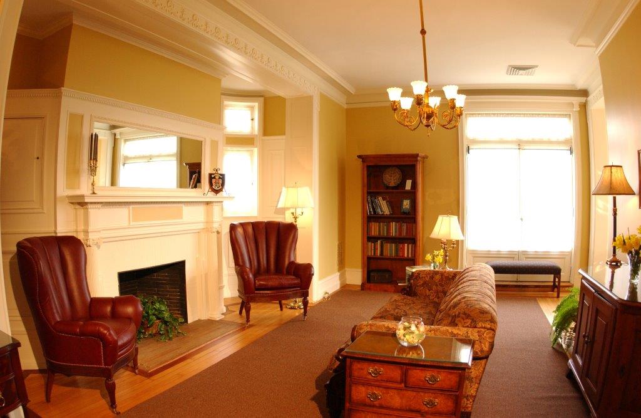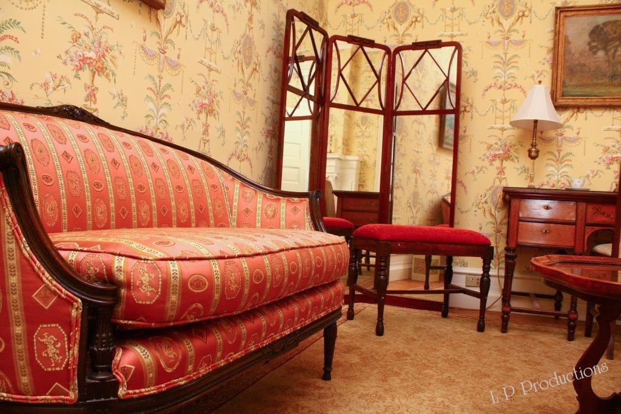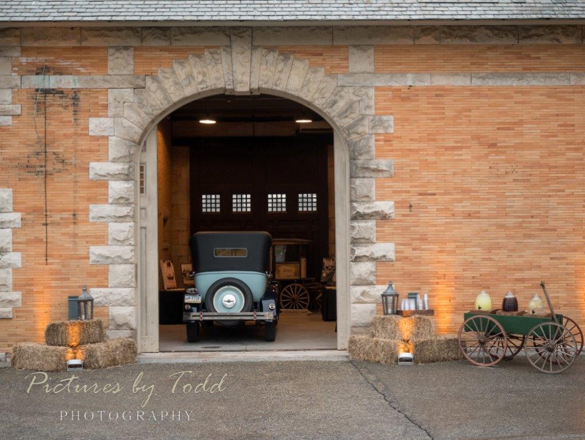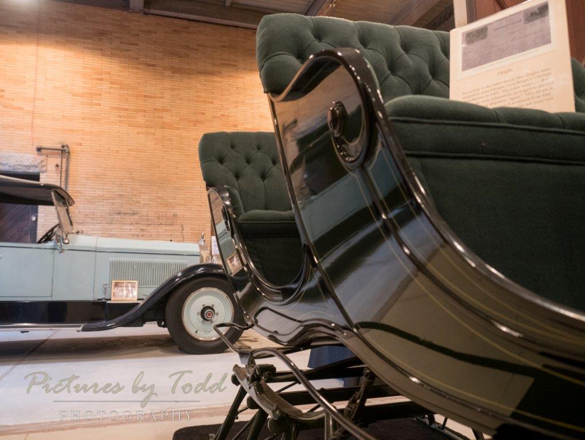Created as an elegant sanctuary and private residence for 19th Century industrialist John Pitcairn and his family, Cairnwood Estate is an architectural masterpiece from the Gilded Age with meticulous decorative elements blending influences from classical Greek and Roman architecture with French Renaissance inspirations. The exterior of Cairnwood shows a mixture of rustic elements and high style. The overall effect is that of a majestic French chateau that is a spectacular setting available for weddings and special occasions.
The Estate was designed by John M. Carrère and Thomas Hastings in 1892 and completed in 1895. The architects received their formal training at Ecole des Beaux-Arts in Paris, France. The partners’ portfolio is impressive and includes: civic buildings and monuments, institutional and academic buildings, private residences for captains of industry, and public works such as memorials, gardens, parks, and bridges. Immersed in the distinct classicism of the school and steeped in European traditions, the young architects were particularly adept to synthesizing American high style, placing every building in harmony with its surroundings.
Cairnwood was one of the firm’s earliest large scale country house commissions, and the only private estate designed by Carrère & Hastings still existing in the commonwealth of Pennsylvania. The Estate consists of a Main House, adjacent courtyard, Garden House, and formal garden. Just a few feet from Huntingdon Pike are the entrance gate and Carriage House. In 1895, a stable, greenhouses, a pergola, three terraced gardens, and access to many acres of farmland surrounded by woodlands completed the idyllic country home.
The Mission
The mission of Cairnwood Estate, as a National Historic Landmark and independent member of the Academy of the New Church organization, is to restore, preserve, and manage the home of John and Gertrude Pitcairn as an educational, cultural, and hospitality center serving the local and national community.
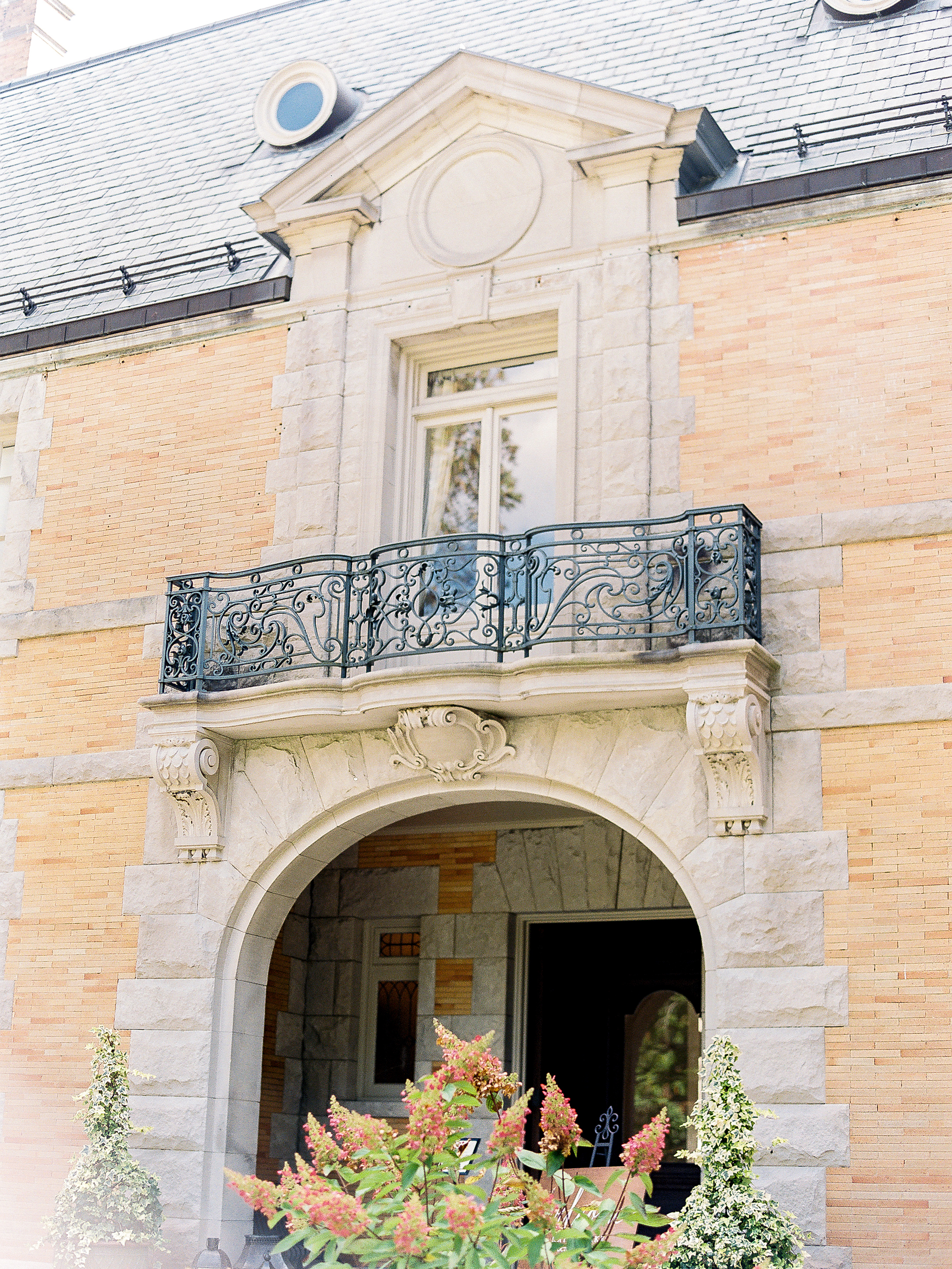

The Great Hall
With a ceiling soaring two stories high, a massive carved stone fireplace, an elegant staircase, and three French doors accessing the South Terrace and sprawling lawn, the Great Hall is the heart of the house. The barrel-vaulted ceiling is reminiscent of the New York Public Library’s famous Astor Hall, which Carrère and Hastings designed in 1897.
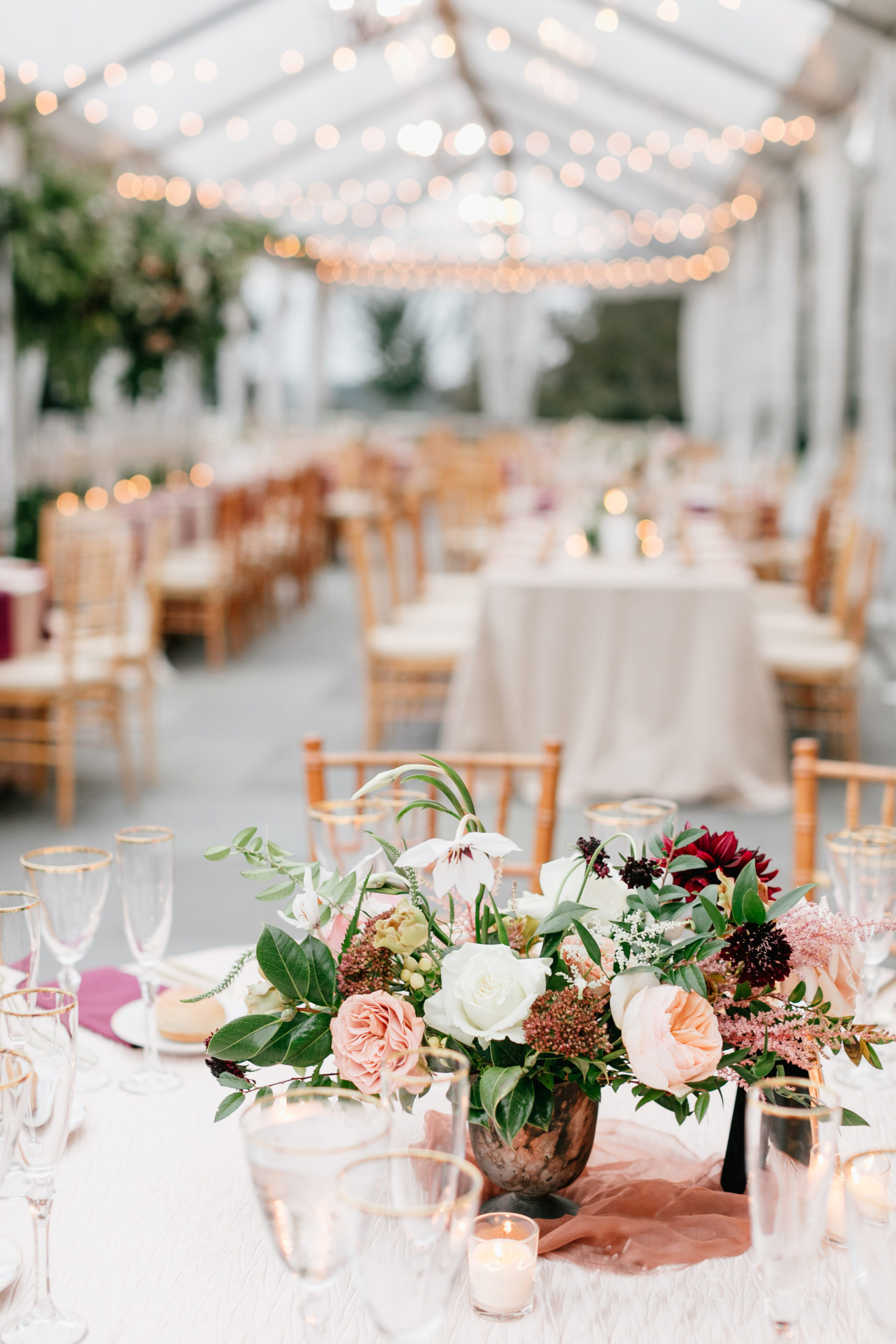
The South Terrace
Perfect for sit-down dinners with 230 guests or an opulent stations-style event for up to 275, the flagstone South Terrace may be tented, draped, or left al fresco. While dining, your guests will enjoy the beautiful vistas of the Estate’s sprawling lawn and views of the Bryn Athyn Cathedral.
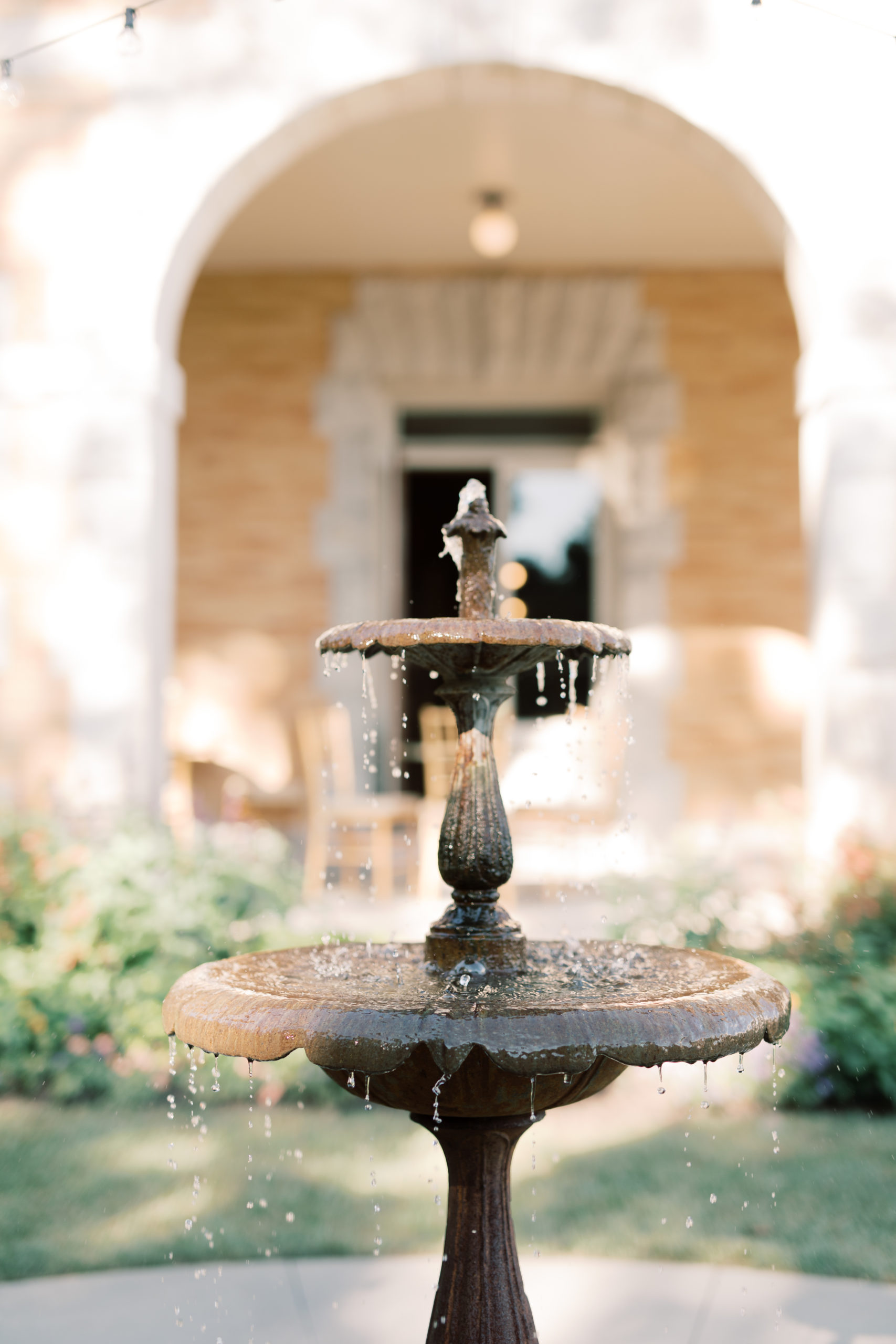
The Gardens
Each year our professional landscape team fashion lush gardens that complement the manicured lawns, winding paths, and surrounding forest. Cairnwood’s enclosed Fountain Garden, with its formal plantings and sunset views, features a charming antique fountain. This outdoor room provides the perfect setting for an intimate cocktail party at dusk.
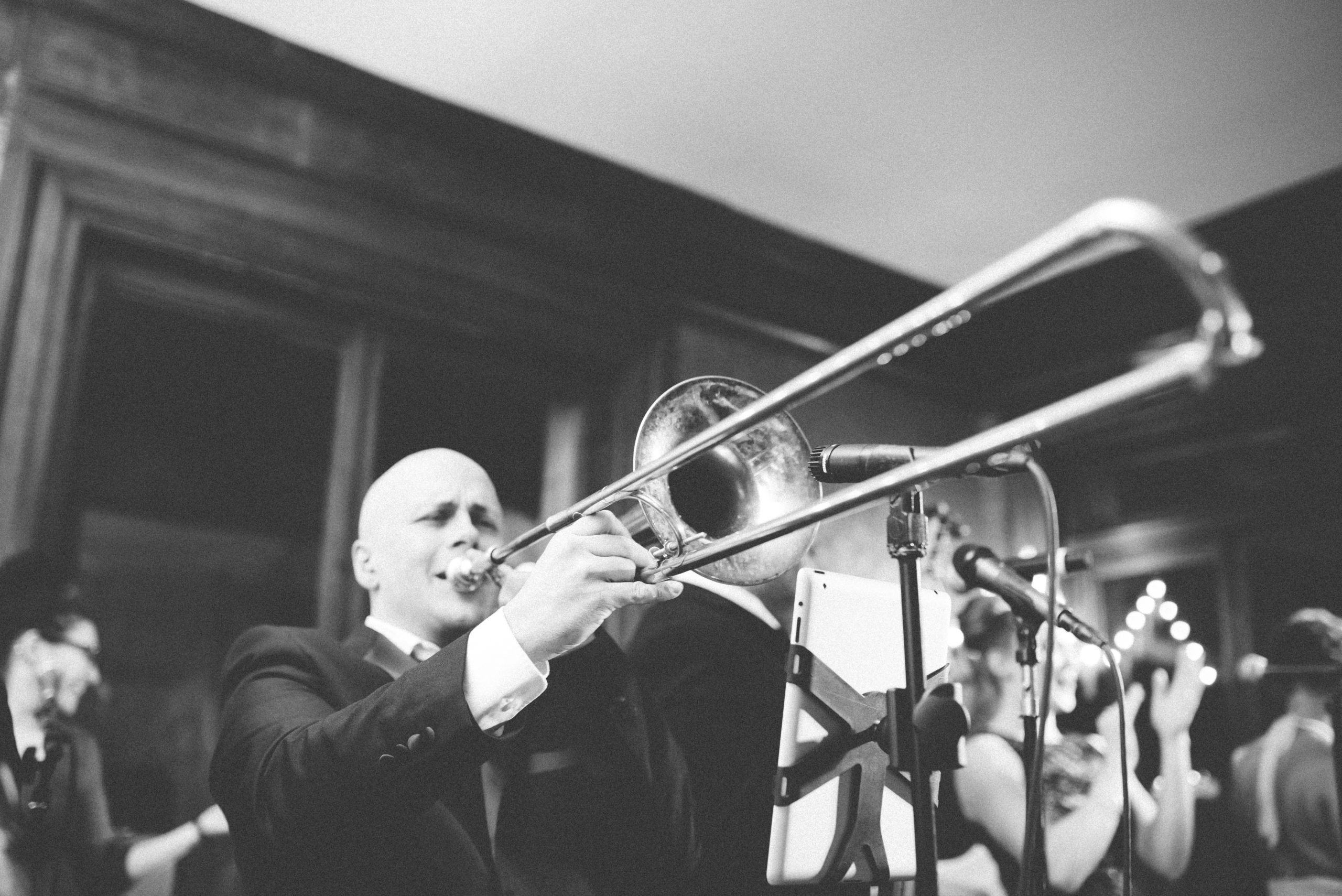
The Living Room
For over a century, Cairnwood has been hosting wedding receptions within its halls. Your guests will dance the night away on our thirty-foot dance floor in the Living Room with access to the adjoining Library and Fountain Garden. A setting that departs from the ordinary with endless indoor and outdoor possibilities.
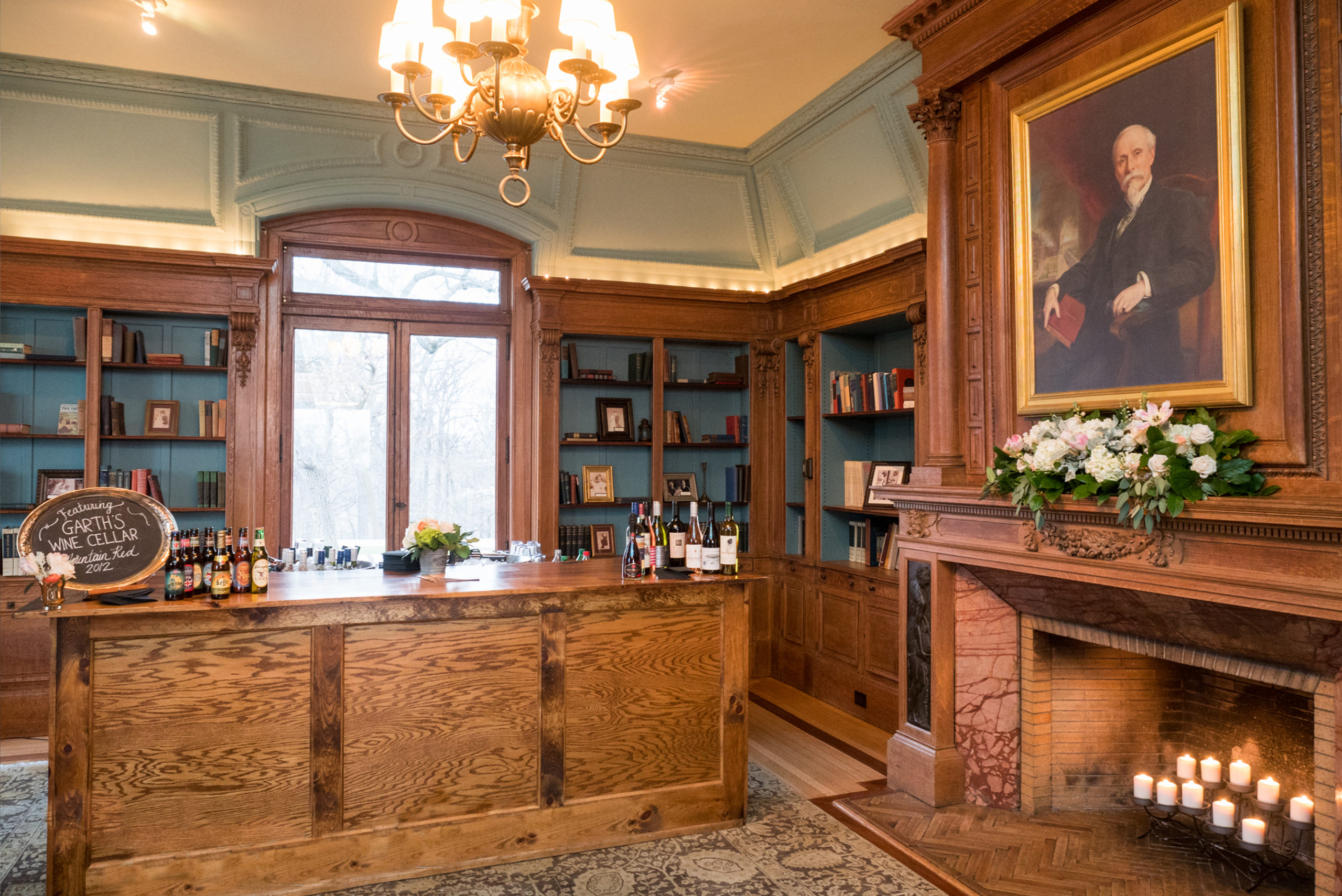
The Library
The perfect location for a handsome bar, the Library brings the Gilded Age to life! Customize your menu with a specialty cocktail, sweat treats, or late night bites. The Cairnwood Preferred Caterers offer an impressive list of enhancements.
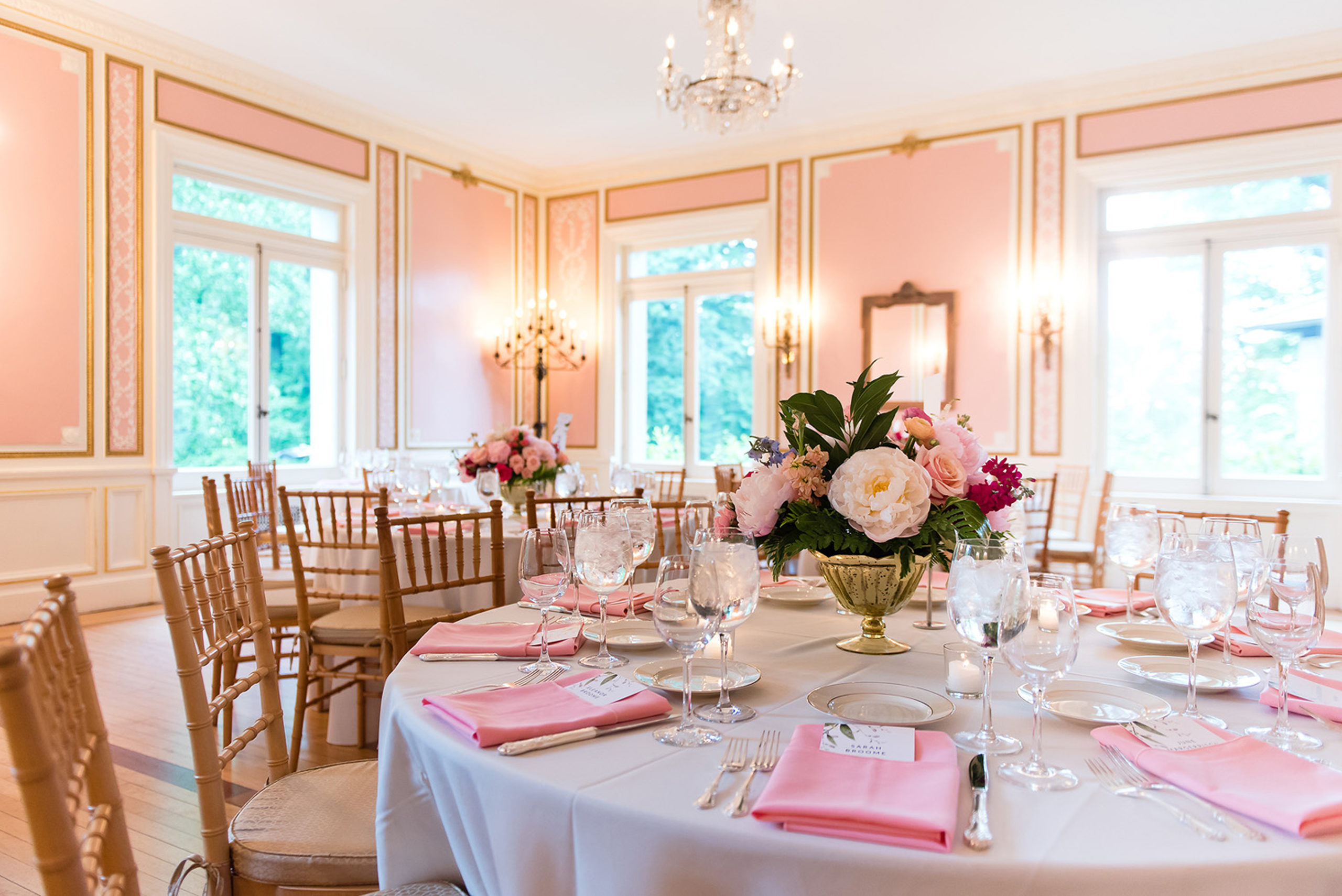
The Music Room
Cairnwood Estate is an architectural masterpiece from the Gilded Age with meticulous decorative elements blending influences from classical Greek and Roman architecture with French Renaissance inspirations. The first floor has six spacious rooms encompassing 6,000 square feet, offering the perfect setting and ambiance for social gatherings. Consider using these spaces for mansion-style dining or perhaps a decadent dessert room!
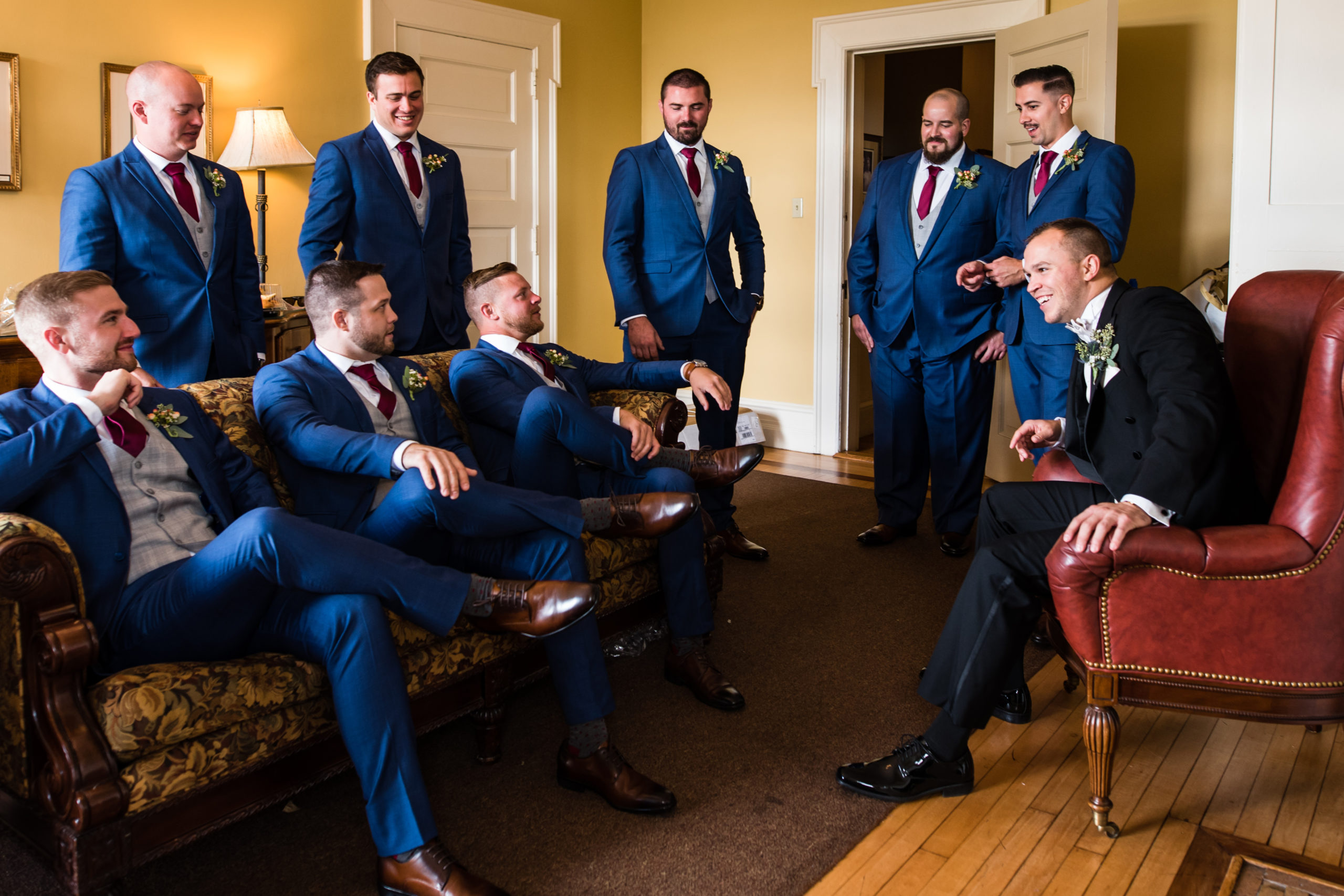
The Dressing Suites
The beautifully appointed rooms on the east end of the second floor have been restored with furniture appropriate for the period. Today, the rooms are used as a private dressing suite. The window seat and balconies are perfect for moments of quiet reflection (or to peek at incoming guests); with a view of the colorful blooms and the woodland beyond.
